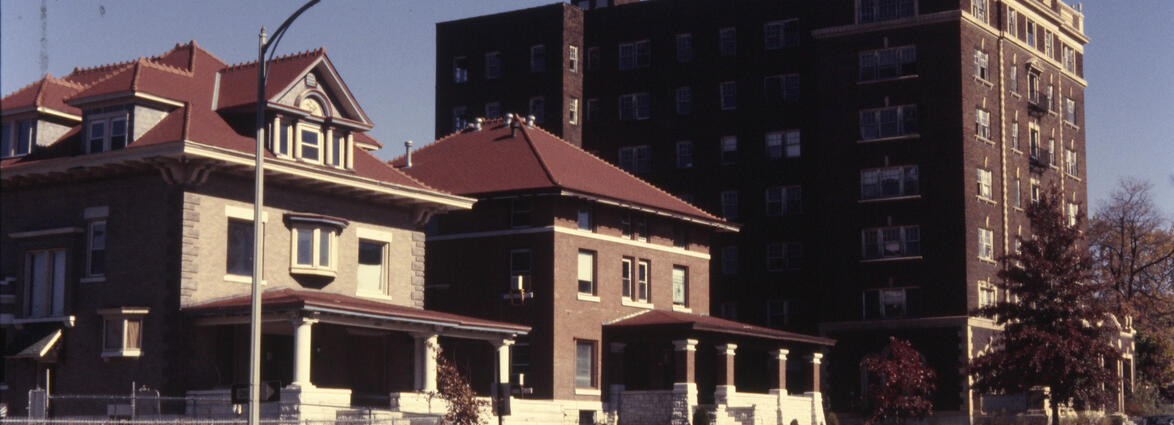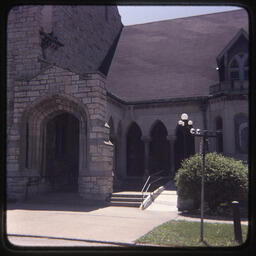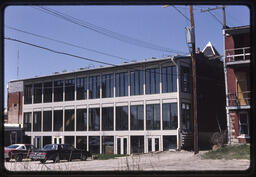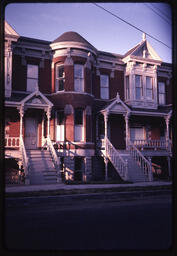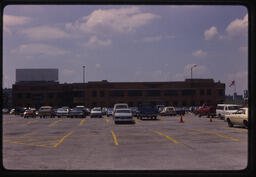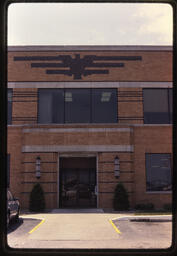Kansas City Landmarks Slide Collection
Photograph of the Westminster Congregational Church at the southwest corner of 36th
and Walnut, looking at its north-facing side, in the early 1980s. The construction began on
the original section of building in May 1904, and it was opened and consecrated in 1907. An
addition was added in 1912. The building was still home to the same church at the time of the
photo, but the shrinking congregation voted to disband in July 1995.
and Walnut, looking at its north-facing side, in the early 1980s. The construction began on
the original section of building in May 1904, and it was opened and consecrated in 1907. An
addition was added in 1912. The building was still home to the same church at the time of the
photo, but the shrinking congregation voted to disband in July 1995.
1980 (year approximate) to 1989 (year approximate)
Photograph of the Westminster Congregational Church at the southwest corner of 36th
and Walnut, looking at its east-facing side, in the early 1980s. The construction began on the
original section of building in May 1904, and it was opened and consecrated in 1907. An
addition was added in 1912. The building was still home to the same church at the time of the
photo, but the shrinking congregation voted to disband in July 1995.
and Walnut, looking at its east-facing side, in the early 1980s. The construction began on the
original section of building in May 1904, and it was opened and consecrated in 1907. An
addition was added in 1912. The building was still home to the same church at the time of the
photo, but the shrinking congregation voted to disband in July 1995.
1980 (year approximate) to 1989 (year approximate)
Photograph of the Westminster Congregational Church at the southwest corner of 36th
and Walnut, looking at its north-facing side, in the early 1980s. The construction began on
the original section of building in May 1904, and it was opened and consecrated in 1907. An
addition was added in 1912. The building was still home to the same church at the time of the
photo, but the shrinking congregation voted to disband in July 1995.
and Walnut, looking at its north-facing side, in the early 1980s. The construction began on
the original section of building in May 1904, and it was opened and consecrated in 1907. An
addition was added in 1912. The building was still home to the same church at the time of the
photo, but the shrinking congregation voted to disband in July 1995.
1980 (year approximate) to 1989 (year approximate)
Photograph of structural elements of the Westminster Congregational Church at the
southwest corner of 36th and Walnut, looking at its north-facing side, in the early 1980s. The
construction began on the original section of building in May 1904, and it was opened and
consecrated in 1907. An addition was added in 1912. The building was still home to the same
church at the time of the photo, but the shrinking congregation voted to disband in July
1995.
southwest corner of 36th and Walnut, looking at its north-facing side, in the early 1980s. The
construction began on the original section of building in May 1904, and it was opened and
consecrated in 1907. An addition was added in 1912. The building was still home to the same
church at the time of the photo, but the shrinking congregation voted to disband in July
1995.
1980 (year approximate) to 1989 (year approximate)
Photograph of the Westminster Congregational Church at the southwest corner of 36th
and Walnut, looking at its north-facing side, in the early 1980s. The construction began on
the original section of building in May 1904, and it was opened and consecrated in 1907. An
addition was added in 1912. The building was still home to the same church at the time of the
photo, but the shrinking congregation voted to disband in July 1995.
and Walnut, looking at its north-facing side, in the early 1980s. The construction began on
the original section of building in May 1904, and it was opened and consecrated in 1907. An
addition was added in 1912. The building was still home to the same church at the time of the
photo, but the shrinking congregation voted to disband in July 1995.
1980 (year approximate) to 1989 (year approximate)
Photograph of the Westminster Congregational Church at the southwest corner of 36th and Walnut, looking at its north-facing side, in the early 1980s. The construction began on the original section of building in May 1904, and it was opened and consecrated in 1907. An addition was added in 1912. The building was still home to the same church at the time of the photo, but the shrinking congregation voted to disband in July 1995.
1980 (year approximate) to 1989 (year approximate)
Photograph of the Westminster Congregational Church at the southwest corner of 36th
and Walnut, looking at its north-facing side, in the early 1980s. The construction began on
the original section of building in May 1904, and it was opened and consecrated in 1907. An
addition was added in 1912. The building was still home to the same church at the time of the
photo, but the shrinking congregation voted to disband in July 1995.
and Walnut, looking at its north-facing side, in the early 1980s. The construction began on
the original section of building in May 1904, and it was opened and consecrated in 1907. An
addition was added in 1912. The building was still home to the same church at the time of the
photo, but the shrinking congregation voted to disband in July 1995.
1980 (year approximate) to 1989 (year approximate)
Photograph of the Westminster Congregational Church at the southwest corner of 36th
and Walnut, looking at the parking lot and west-facing side of the building, in the early
1980s. The construction began on the original section of building in May 1904, and it was
opened and consecrated in 1907. An addition was added in 1912. The building was still home to
the same church at the time of the photo, but the shrinking congregation voted to disband in
July 1995.
and Walnut, looking at the parking lot and west-facing side of the building, in the early
1980s. The construction began on the original section of building in May 1904, and it was
opened and consecrated in 1907. An addition was added in 1912. The building was still home to
the same church at the time of the photo, but the shrinking congregation voted to disband in
July 1995.
1980 (year approximate) to 1989 (year approximate)
Photograph of the Westminster Congregational Church at the southwest corner of 36th
and Walnut, looking southwest, in the early 1980s. The construction began on the original
section of building in May 1904, and it was opened and consecrated in 1907. An addition was
added in 1912. The building was still home to the same church at the time of the photo, but
the shrinking congregation voted to disband in July 1995.
and Walnut, looking southwest, in the early 1980s. The construction began on the original
section of building in May 1904, and it was opened and consecrated in 1907. An addition was
added in 1912. The building was still home to the same church at the time of the photo, but
the shrinking congregation voted to disband in July 1995.
1980 (year approximate) to 1989 (year approximate)
Photograph circa late 1970s of a single family home on the southwest corner of Main
Street and Meyer Boulevard, at 1 West Meyer Boulevard, built in 1931. Located in the Brookside
neighborhood.
Street and Meyer Boulevard, at 1 West Meyer Boulevard, built in 1931. Located in the Brookside
neighborhood.
1980 (year approximate) to 1989 (year approximate)
Photograph circa late 1970s of a single family home on the southwest corner of Main
Street and Meyer Boulevard, at 1 West Meyer Boulevard, built in 1931.
Street and Meyer Boulevard, at 1 West Meyer Boulevard, built in 1931.
1970 (year approximate) to 1979 (year approximate)
Photograph of the apartment building spanning 1-7 East 34th Street, formerly known as
the Rat Castle Apartments, in the early 1980s. This block of rowhouse apartments was
constructed in 1888, prior to the area's annexation by Kansas City, and continues around the
corner to an additional residence at 3401 Main Street. The building underwent a major
renovation and rehabilitation in 1982-1983. The adjacent rowhouse building, at 9-23 East 34th,
can be seen at the left of the image. The majority of buildings on the block were razed in the
1980s and 1990s for additional parking lots and to expand the Foreign Language Academy's
campus.
the Rat Castle Apartments, in the early 1980s. This block of rowhouse apartments was
constructed in 1888, prior to the area's annexation by Kansas City, and continues around the
corner to an additional residence at 3401 Main Street. The building underwent a major
renovation and rehabilitation in 1982-1983. The adjacent rowhouse building, at 9-23 East 34th,
can be seen at the left of the image. The majority of buildings on the block were razed in the
1980s and 1990s for additional parking lots and to expand the Foreign Language Academy's
campus.
1980 (year approximate) to 1989 (year approximate)
Photograph of the rear of the apartment building spanning 1-7 East 34th Street,
formerly known as the Rat Castle Apartments, in the early 1980s. This block of rowhouse
apartments was constructed in 1888, prior to the area's annexation by Kansas City, and
continues around the corner to an additional residence at 3401 Main Street. The building
underwent a major renovation and rehabilitation in 1982-1983. The majority of buildings on the
block were razed in the 1980s and 1990s for additional parking lots and to expand the Foreign
Language Academy's campus.
formerly known as the Rat Castle Apartments, in the early 1980s. This block of rowhouse
apartments was constructed in 1888, prior to the area's annexation by Kansas City, and
continues around the corner to an additional residence at 3401 Main Street. The building
underwent a major renovation and rehabilitation in 1982-1983. The majority of buildings on the
block were razed in the 1980s and 1990s for additional parking lots and to expand the Foreign
Language Academy's campus.
1980 (year approximate) to 1989 (year approximate)
Photograph of the apartment building spanning 1-7 East 34th Street, formerly known as
the Rat Castle Apartments, in the mid-1980s. This block of rowhouse apartments was constructed
in 1888, prior to the area's annexation by Kansas City, and continues around the corner to an
additional residence at 3401 Main Street. The building underwent a major renovation and
rehabilitation in 1982-1983. The adjacent rowhouse building, at 9-23 East 34th, can be seen at
the left of the image. The majority of buildings on the block were razed in the 1980s and
1990s for additional parking lots and to expand the Foreign Language Academy's
campus.
the Rat Castle Apartments, in the mid-1980s. This block of rowhouse apartments was constructed
in 1888, prior to the area's annexation by Kansas City, and continues around the corner to an
additional residence at 3401 Main Street. The building underwent a major renovation and
rehabilitation in 1982-1983. The adjacent rowhouse building, at 9-23 East 34th, can be seen at
the left of the image. The majority of buildings on the block were razed in the 1980s and
1990s for additional parking lots and to expand the Foreign Language Academy's
campus.
1980 (year approximate) to 1989 (year approximate)
Photograph of the apartment building spanning 1-7 East 34th Street, formerly known as
the Rat Castle Apartments, in the early 1980s. This block of rowhouse apartments was
constructed in 1888, prior to the area's annexation by Kansas City, and continues around the
corner to an additional residence at 3401 Main Street. The building underwent a major
renovation and rehabilitation in 1982-1983. The majority of buildings on the block were razed
in the 1980s and 1990s for additional parking lots and to expand the Foreign Language
Academy's campus.
the Rat Castle Apartments, in the early 1980s. This block of rowhouse apartments was
constructed in 1888, prior to the area's annexation by Kansas City, and continues around the
corner to an additional residence at 3401 Main Street. The building underwent a major
renovation and rehabilitation in 1982-1983. The majority of buildings on the block were razed
in the 1980s and 1990s for additional parking lots and to expand the Foreign Language
Academy's campus.
1980 (year approximate) to 1989 (year approximate)
Photograph of the apartment building spanning 1-7 East 34th Street, formerly known as
the Rat Castle Apartments, in the early 1980s. This block of rowhouse apartments was
constructed in 1888, prior to the area's annexation by Kansas City, and continues around the
corner to an additional residence at 3401 Main Street. The building underwent a major
renovation and rehabilitation in 1982-1983. The adjacent rowhouse building, at 9-23 East 34th,
can be seen at the left of the image. The majority of buildings on the block were razed in the
1980s and 1990s for additional parking lots and to expand the Foreign Language Academy's
campus.
the Rat Castle Apartments, in the early 1980s. This block of rowhouse apartments was
constructed in 1888, prior to the area's annexation by Kansas City, and continues around the
corner to an additional residence at 3401 Main Street. The building underwent a major
renovation and rehabilitation in 1982-1983. The adjacent rowhouse building, at 9-23 East 34th,
can be seen at the left of the image. The majority of buildings on the block were razed in the
1980s and 1990s for additional parking lots and to expand the Foreign Language Academy's
campus.
1980 (year approximate) to 1989 (year approximate)
Photograph circa 1980s of the front door of a single family home at 10 Morningside
Drive, built in 1919. The home sits at the intersection of Walnut Street and Morningside
Drive, on the west side of Walnut. Located in the Brookside neighborhood.
Drive, built in 1919. The home sits at the intersection of Walnut Street and Morningside
Drive, on the west side of Walnut. Located in the Brookside neighborhood.
1980 (year approximate) to 1989 (year approximate)
Photograph circa 1980s of the east side of the single family home at 10 Morningside
Drive, built in 1919. The home sits at the intersection of Walnut Street and Morningside
Drive, on the west side of Walnut. Located in the Brookside neighborhood.
Drive, built in 1919. The home sits at the intersection of Walnut Street and Morningside
Drive, on the west side of Walnut. Located in the Brookside neighborhood.
1980 (year approximate) to 1989 (year approximate)
Photograph circa 1980s of the front door of the building at 10 Northwest Richards
Road, on the east side of the Charles B. Wheeler Downtown Airport, built in 1931 as the TWA
corporate headquarters. The TWA Museum opened in this building in 2013. As of 2018, it also
houses an airplane equipment maintenance and repair company and a chauffeur
company.
Road, on the east side of the Charles B. Wheeler Downtown Airport, built in 1931 as the TWA
corporate headquarters. The TWA Museum opened in this building in 2013. As of 2018, it also
houses an airplane equipment maintenance and repair company and a chauffeur
company.
1980 (year approximate) to 1989 (year approximate)
Photograph circa 1980s of the building at 10 Northwest Richards Road, on the east side
of the Charles B. Wheeler Downtown Airport, built in 1931 as the TWA corporate headquarters.
At the time of the photo, Executive Beechcraft had offices in this building; Executive
Beechcraft was sold to BBA Aviation in 2007. The TWA Museum opened in this building in 2013.
As of 2018, it also houses an airplane equipment maintenance and repair company and a
chauffeur company.
of the Charles B. Wheeler Downtown Airport, built in 1931 as the TWA corporate headquarters.
At the time of the photo, Executive Beechcraft had offices in this building; Executive
Beechcraft was sold to BBA Aviation in 2007. The TWA Museum opened in this building in 2013.
As of 2018, it also houses an airplane equipment maintenance and repair company and a
chauffeur company.
1980 (year approximate) to 1989 (year approximate)
Photograph circa 1980s of the building at 10 Northwest Richards Road, on the east side
of the Charles B. Wheeler Downtown Airport, built in 1931 as the TWA corporate headquarters.
At the time of the photo, Executive Beechcraft had offices in this building; Executive
Beechcraft was sold to BBA Aviation in 2007. The TWA Museum opened in this building in 2013.
As of 2018, it also houses an airplane equipment maintenance and repair company and a
chauffeur company.
of the Charles B. Wheeler Downtown Airport, built in 1931 as the TWA corporate headquarters.
At the time of the photo, Executive Beechcraft had offices in this building; Executive
Beechcraft was sold to BBA Aviation in 2007. The TWA Museum opened in this building in 2013.
As of 2018, it also houses an airplane equipment maintenance and repair company and a
chauffeur company.
1980 (year approximate) to 1989 (year approximate)
Photograph circa 1980s of the front door of the building at 10 Northwest Richards
Road, on the east side of the Charles B. Wheeler Downtown Airport, built in 1931 as the TWA
corporate headquarters. The TWA Museum opened in this building in 2013. As of 2018, it also
houses an airplane equipment maintenance and repair company and a chauffeur
company.
Road, on the east side of the Charles B. Wheeler Downtown Airport, built in 1931 as the TWA
corporate headquarters. The TWA Museum opened in this building in 2013. As of 2018, it also
houses an airplane equipment maintenance and repair company and a chauffeur
company.
1980 (year approximate) to 1989 (year approximate)
Photograph circa late 1970s of the porch and second floor balcony on the east side of
the single family home at 10 West 62nd Street, built in 1917. Located in the Brookside
neighborhood.
the single family home at 10 West 62nd Street, built in 1917. Located in the Brookside
neighborhood.
1970 (year approximate) to 1979 (year approximate)
Photograph circa late 1970s of a single family home at 10 West 62nd Street, built in
1917.
1917.
1970 (year approximate) to 1979 (year approximate)
Photograph, looking southeast, circa 1980s of homes on the west side of the 100 block
of Garfield Avenue. On the far right is the Flavel B. Tiffany residence, designed by architect
Clifton B. Sloan and built in 1909, known as the "Tiffany Castle" at 100 Garfield
Avenue. To the south, in the middle of the photo, is the single family home at 106 Garfield
Avenue, built in 1894. Further south, partially visible, is the single family home at 108
Garfield Avenue, built in 1968. These homes were placed on the Kansas City Register of
Historic Places as part of the Pendleton Heights Historic District in 1992. Located in the
Pendleton Heights neighborhood.
of Garfield Avenue. On the far right is the Flavel B. Tiffany residence, designed by architect
Clifton B. Sloan and built in 1909, known as the "Tiffany Castle" at 100 Garfield
Avenue. To the south, in the middle of the photo, is the single family home at 106 Garfield
Avenue, built in 1894. Further south, partially visible, is the single family home at 108
Garfield Avenue, built in 1968. These homes were placed on the Kansas City Register of
Historic Places as part of the Pendleton Heights Historic District in 1992. Located in the
Pendleton Heights neighborhood.
1980 (year approximate) to 1989 (year approximate)



