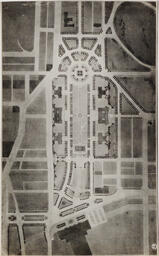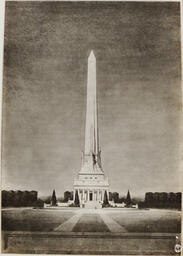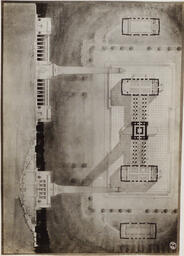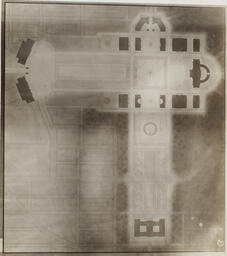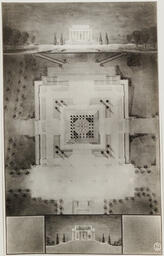In 1921, the Liberty Memorial Association held a contest to determine the design of the memorial. Eleven proposals from local and national architectural firms were submitted. The design by New York architect Harold Van Buren Magonigle was selected as the winner. This collection contains 42 black and white photographs of architectural drawings that were submitted by the various firms for the contest.
Architectural rendering of the Liberty Memorial design proposal from the Kansas City/New York-based Edward Buehler Delk with Armstrong & De Gelke. According to Derek Donovan's Lest the Ages Forget: Kansas City's Liberty Memorial, their entry was awarded sixth place by the 1921 memorial jury. "Delk's plans centered on a gigantic tower presaging the step-back Art Deco skyscrapers of the late 1920s, such as the Power & Light Building later built in Kansas City. The tower sat behind a huge frieze wall and terraced lawns reaching down to Pershing Road."
1921
Architectural rendering of buildings included in the Liberty Memorial design proposal from the Kansas City/New York-based Edward Buehler Delk with Armstrong & De Gelke. According to Derek Donovan's Lest the Ages Forget: Kansas City's Liberty Memorial, their entry was awarded sixth place by the 1921 memorial jury. These buildings likely faced the tower on the east side. "Delk's plans centered on a gigantic tower presaging the step-back Art Deco skyscrapers of the late 1920s, such as the Power & Light Building later built in Kansas City. The tower sat behind a huge frieze wall and terraced lawns reaching down to Pershing Road."
1921
Architectural rendering of the site layout included with the Liberty Memorial design proposal from Kansas City-based Thomas Wight and William Drewin Wight. According to Derek Donovan's Lest the Ages Forget: Kansas City's Liberty Memorial, their entry was awarded seventh place by the 1921 memorial jury. "Wight and Wight's designs placed a large obelisk in the middle of an array of six rectangular cultural center buildings."
1921
Architectural detail of the obelisk included with the Liberty Memorial design proposal from Kansas City-based Thomas Wight and William Drewin Wight. According to Derek Donovan's Lest the Ages Forget: Kansas City's Liberty Memorial, their entry was awarded seventh place by the 1921 memorial jury. "Wight and Wight's designs placed a large obelisk in the middle of an array of six rectangular cultural center buildings."
1921
Architectural rendering of the Liberty Memorial design proposal from Kansas City-based Henry F. Hoit, Edwin M. Price and Alfred E. Barnes. According to Derek Donovan's Lest the Ages Forget: Kansas City's Liberty Memorial, their entry was unranked by the 1921 memorial jury. "Hoit, Price and Barnes presented plans for a giant, ornamented obelisk that sat atop a large building ringed with columns. Their design was unique in that it set the monument at the extreme south edge of the cultural center's campus, instead of positioning it on the imposing hill opposite Union Station."
1921
Site layout included in the Liberty Memorial design proposal from Kansas City-based Henry F. Hoit, Edwin M. Price and Alfred E. Barnes. According to Derek Donovan's Lest the Ages Forget: Kansas City's Liberty Memorial, their entry was unranked by the 1921 memorial jury. "Hoit, Price and Barnes presented plans for a giant, ornamented obelisk that sat atop a large building ringed with columns. Their design was unique in that it set the monument at the extreme south edge of the cultural center's campus, instead of positioning it on the imposing hill opposite Union Station."
1921
Obelisk detail included in the Liberty Memorial design proposal from Kansas City-based Henry F. Hoit, Edwin M. Price and Alfred E. Barnes. According to Derek Donovan's Lest the Ages Forget: Kansas City's Liberty Memorial, their entry was unranked by the 1921 memorial jury. "Hoit, Price and Barnes presented plans for a giant, ornamented obelisk that sat atop a large building ringed with columns. Their design was unique in that it set the monument at the extreme south edge of the cultural center's campus, instead of positioning it on the imposing hill opposite Union Station."
1921
Architectural rendering for a Liberty Memorial design proposal from the Kansas City-based firm Brostrom and Drotts. According to Derek Donovan's Lest the Ages Forget: Kansas City's Liberty Memorial, their Beaux Arts-style entry was unranked by the 1921 memorial jury convened by the Liberty Memorial Association.
1921
Architectural rendering of the circular structure included in a Liberty Memorial design proposal from San Francisco-based Walter D. Bliss and William B. Flaville. According to Derek Donovan's Lest the Ages Forget: Kansas City's Liberty Memorial, their entry was unranked by the 1921 memorial jury convened by the Liberty Memorial Association. "Bliss & Flaville's design called for a simple, circular arena of soaring columns. Inside, three flags stood before a large altar, which bore a long inscription." The inscription reads: "Liberty Memorial Monument erected A.D. MCMXXII by a grateful people to perpetuate in the minds of future generations the memory of the heroic self-sacrifice of the men who served in the World War."
1921
Site layout included in a Liberty Memorial design proposal from San Francisco-based Walter D. Bliss and William B. Flaville. According to Derek Donovan's Lest the Ages Forget: Kansas City's Liberty Memorial, their entry was unranked by the 1921 memorial jury convened by the Liberty Memorial Association. "Bliss & Flaville's design called for a simple, circular arena of soaring columns. Inside, three flags stood before a large altar, which bore a long inscription." The inscription reads: "Liberty Memorial Monument erected A.D. MCMXXII by a grateful people to perpetuate in the minds of future generations the memory of the heroic self-sacrifice of the men who served in the World War."
1921
Architectural detail of the three flags, altar, and columns included in a Liberty Memorial design proposal from San Francisco-based Walter D. Bliss and William B. Flaville. According to Derek Donovan's Lest the Ages Forget: Kansas City's Liberty Memorial, their entry was unranked by the 1921 memorial jury convened by the Liberty Memorial Association. "Bliss & Flaville's design called for a simple, circular arena of soaring columns. Inside, three flags stood before a large altar, which bore a long inscription." The words to the Battle Hymn of the Republic are inscribed on the altar. The inscription above the columns reads: "Liberty Memorial Monument erected A.D. MCMXXII by a grateful people to perpetuate in the minds of future generations the memory of the heroic self-sacrifice of the men who served in the World War."
1921
Architectural rendering of a Liberty Memorial design proposal from Kansas City-based Selby H. Kurfiss. According to Derek Donovan's Lest the Ages Forget: Kansas City's Liberty Memorial, the entry was unranked by the 1921 memorial jury convened by the Liberty Memorial Association. "Kurfiss's proposal for the memorial consisted of a dual staircase, encircling a large field of figural statues surging toward a cenotaph with a frieze wall. Behind the wall lay a semicircle of columns, forming a type of arena."
1921
Site layout included with a Liberty Memorial design proposal from Kansas City-based Selby H. Kurfiss. According to Derek Donovan's Lest the Ages Forget: Kansas City's Liberty Memorial, the entry was unranked by the 1921 memorial jury convened by the Liberty Memorial Association. "Kurfiss's proposal for the memorial consisted of a dual staircase, encircling a large field of figural statues surging toward a cenotaph with a frieze wall. Behind the wall lay a semicircle of columns, forming a type of arena."
1921
Architectural depictions of the east elevation and north elevation included with a Liberty Memorial design proposal from Kansas City-based Selby H. Kurfiss. According to Derek Donovan's Lest the Ages Forget: Kansas City's Liberty Memorial, the entry was unranked by the 1921 memorial jury convened by the Liberty Memorial Association. "Kurfiss's proposal for the memorial consisted of a dual staircase, encircling a large field of figural statues surging toward a cenotaph with a frieze wall. Behind the wall lay a semicircle of columns, forming a type of arena."
1921
Architectural rendering included with the Liberty Memorial design proposal from Kansas City-based Thomas Wight and William Drewin Wight. According to Derek Donovan's Lest the Ages Forget: Kansas City's Liberty Memorial, their entry was awarded seventh place by the 1921 memorial jury. "Wight and Wight's designs placed a large obelisk in the middle of an array of six rectangular cultural center buildings."
1921
Architectural rendering included with a Liberty Memorial design proposal from Kansas City-based Arthur S. Keene and Leslie Simpson. According to Derek Donovan's Lest the Ages Forget: Kansas City's Liberty Memorial, their entry earned fifth place from the 1921 memorial jury convened by the Liberty Memorial Association. The proposed site included an art museum. music hall, and memorial building in addition to the monument. "The monument sat at the top of the hill, landscaped with zigzagging paths from the north edge."
1921









